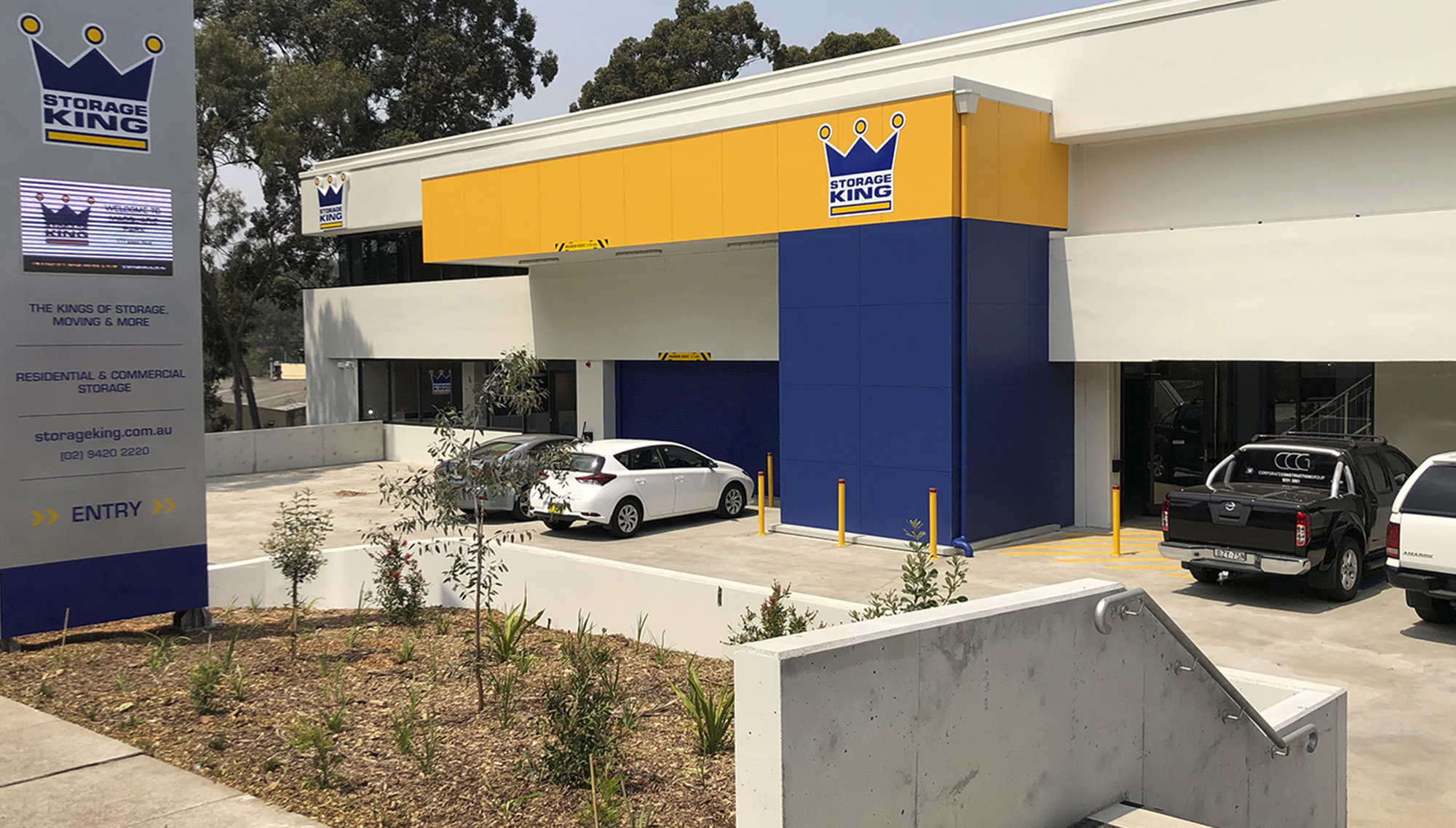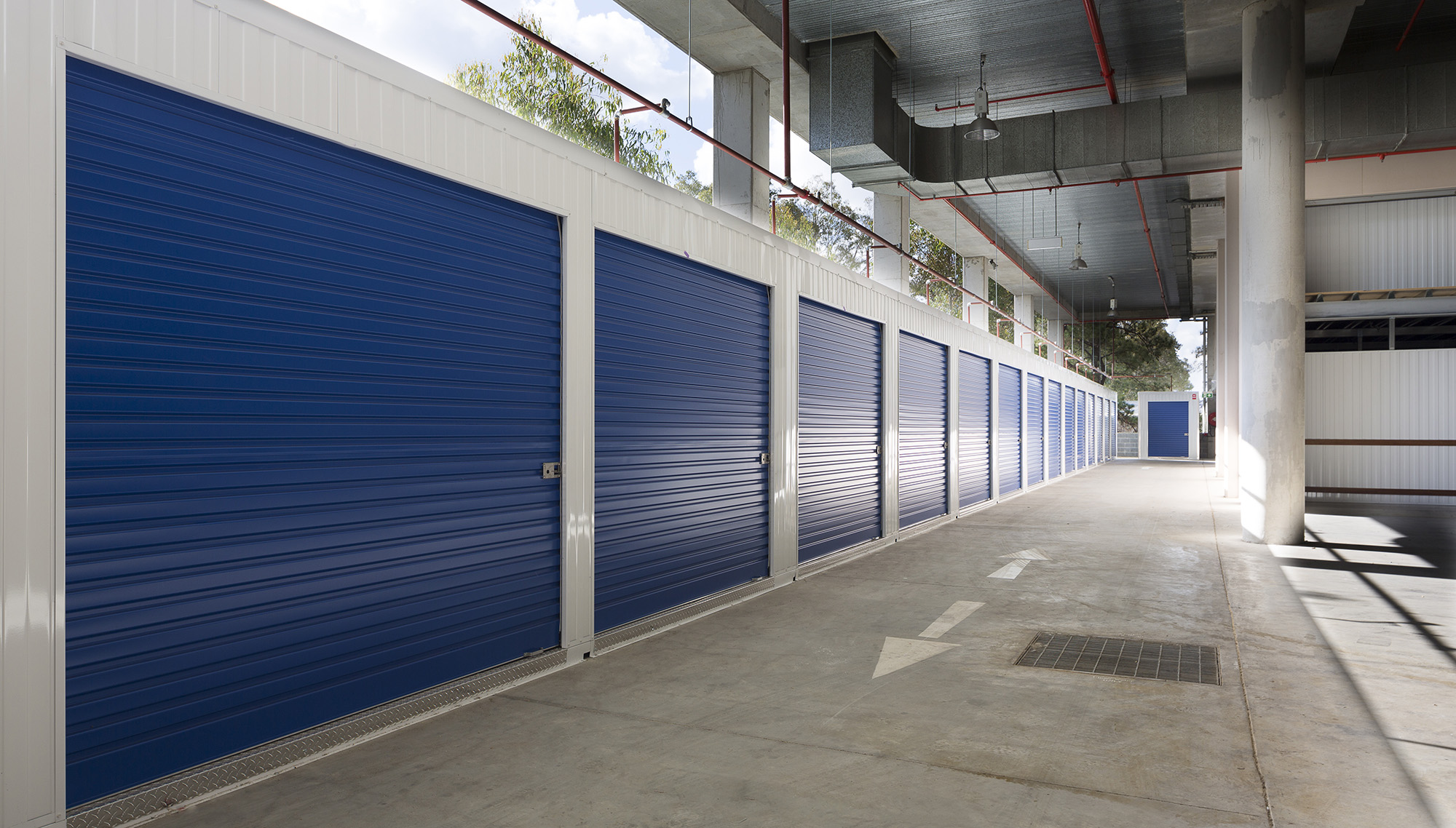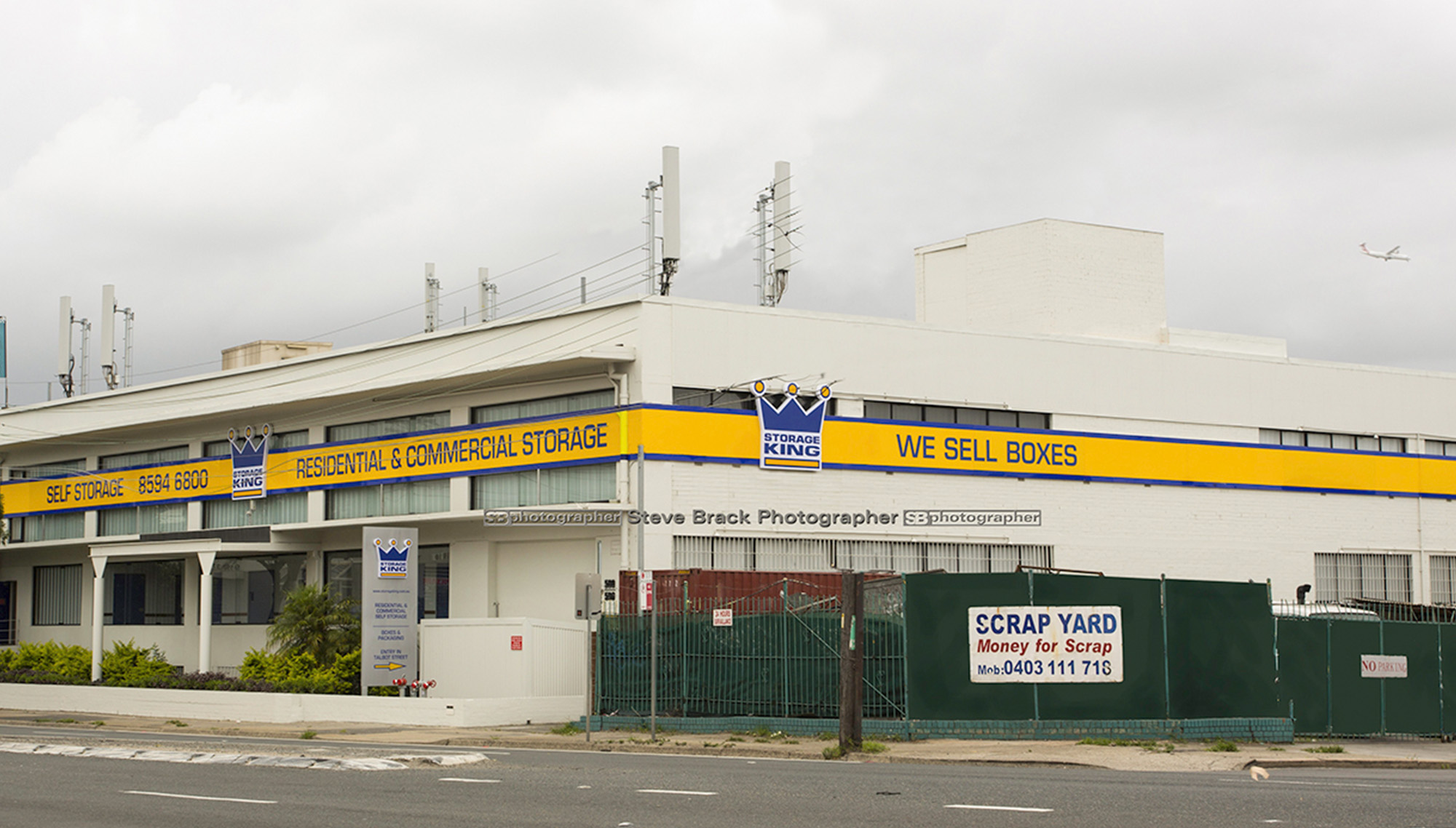

Storage King





We have completed multiple Storage King projects throughout NSW including the following:
SK Macquarie Park
SK Frenches Forest – Stage 1
SK Blacktown SK – Stage 1
SK Thornleigh - Stage 2
SK Castle Hill - Stage 2
SK St Peters
SK Thornleigh – Stage 1
SK Hamilton
SK Castle Hill - Stage 1
This project is CCG’s biggest achievement to date.
The project involved converting a dilapidated commercial building into a state of the art storage facility comprising of 511 units over 3 levels, amenities, new modern office space and suspended driveway.
With the weather causing work to stop on a number of occasions the team worked hard and handed over the project ahead of programme..
Storage King Frenchs Forest stage 1 involved architectural and services design for the fit out of a new Storage Facility. Works are involving three levels of storage units comprising of 197 units in total with the basement having a drive through option for convenience.
The new office has an exposed ceiling and polished concrete flooring giving it a beautiful modern look.
CCG worked closely with the client on design for this project. The Project involved fitting out an existing warehouse to become a new
storage facility complete with self storage units, amenities, on site parking, electrical, hydraulics, fire services, security, hose reels and smoke detection.
The project comprised of a mix of large enterprise commercial units and smaller residential units.
Storage King St Peters required the strip out of an existing electronic warehouse to be converted into a self-storage facility. This project included working alongside council and private certifying authority to design and construct external items including signage, awnings and a new hoist to the external of the building as well as the complete internal fitout comprising new storage units, bathroom, kitchen & showroom facilities.
Storage King Castle Hill involved converting the existing 11 number commercial warehouses and mezzanine offices into a multi-level storage facility including the demolition of existing offices and bathroom facilities and the installation of hoists and new mezzanine levels.
The project also involved new external units including security and automatic gates. This project finished ahead of schedule and the client was able to open the storage facility much early than anticipated.